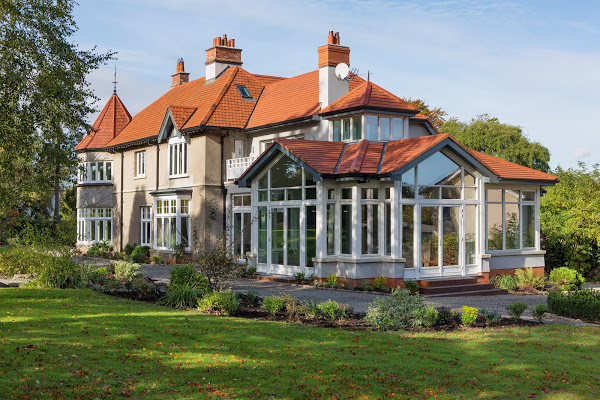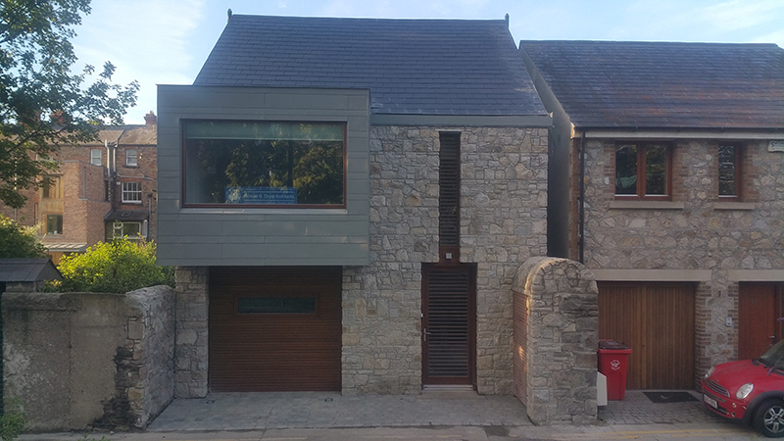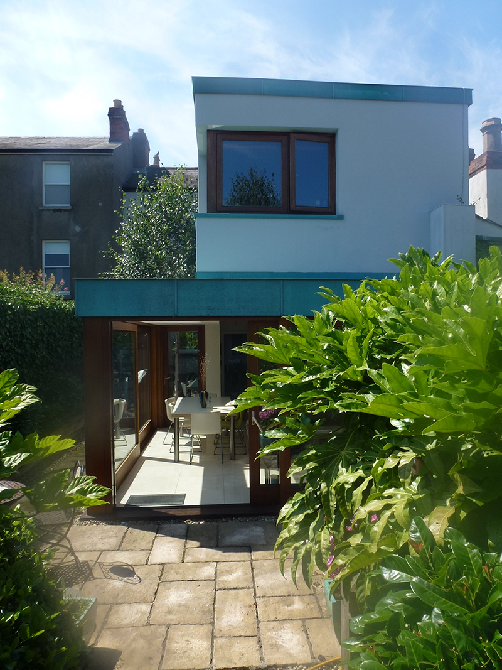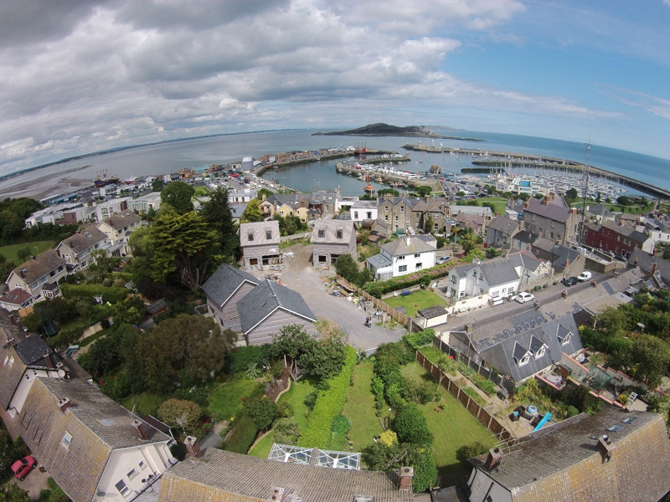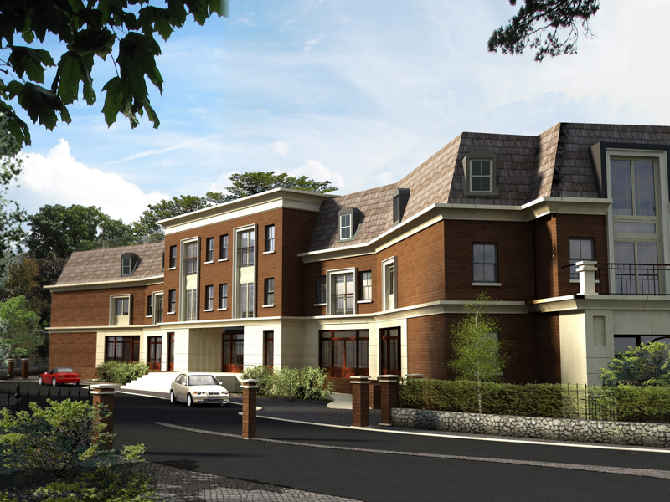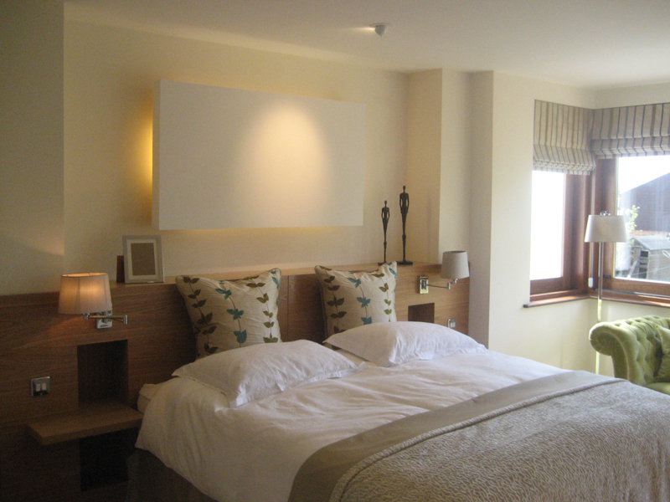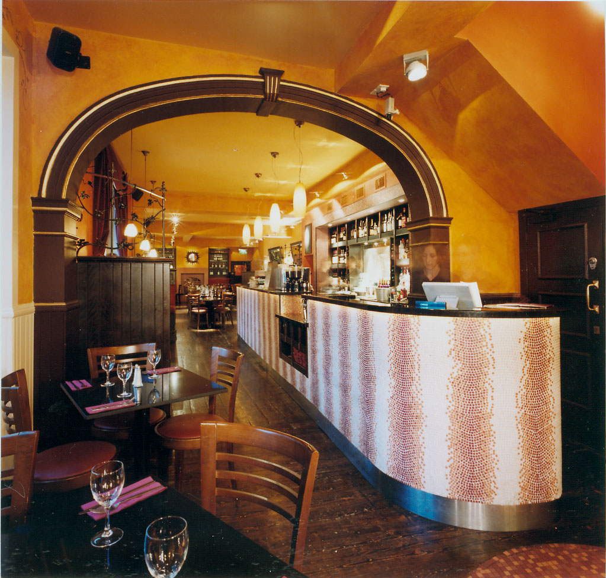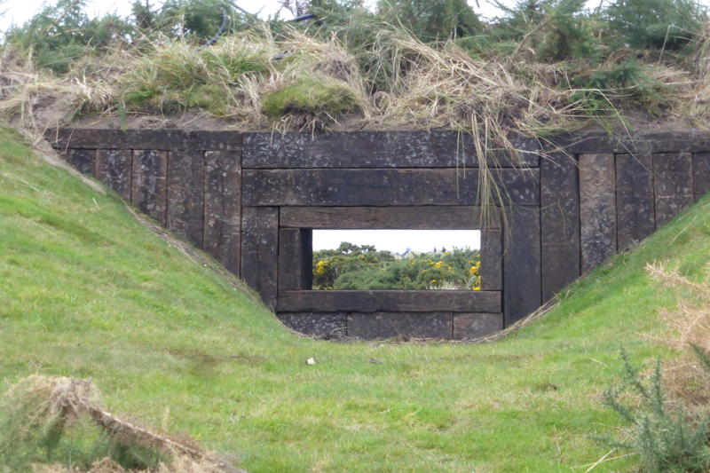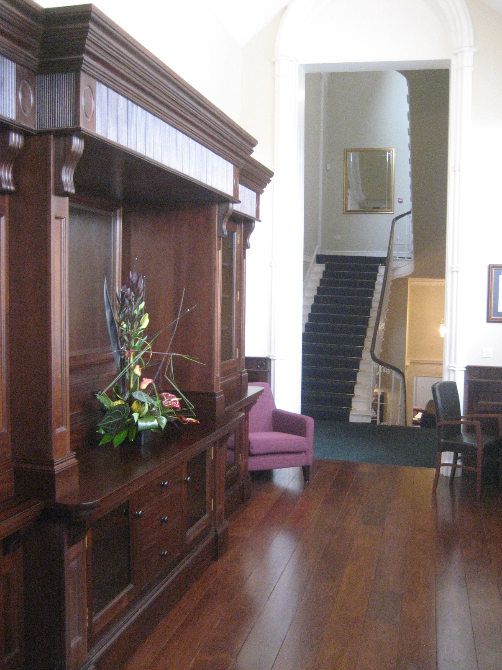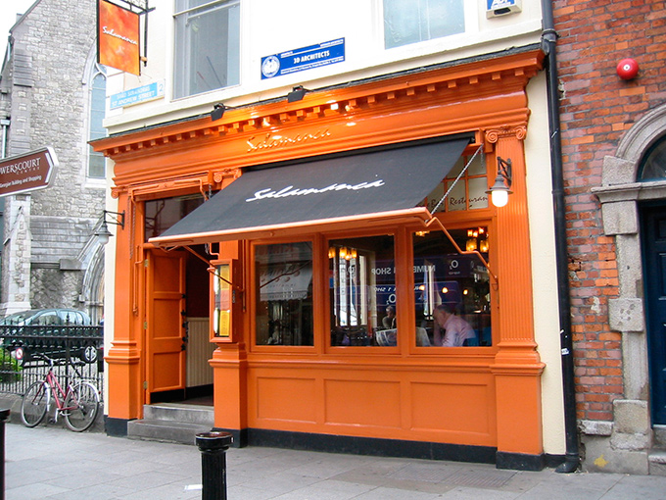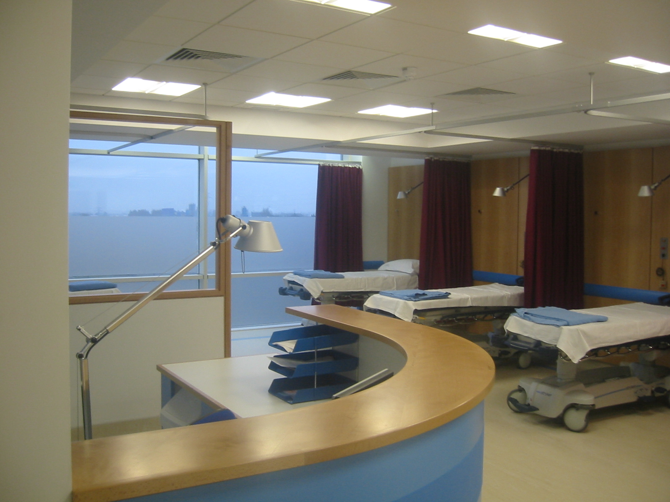Ranelagh
Conservation and 2-Storey Extension. Main house, a victorian (protected structure) necessitated securing of a permission to demolish part of the existing return to facilitate new two-storey extension comprising new bedroom, and bathroom-refit over new kitchen-living-dining with separte utility. …
Ballsbridge
Client New Build 3-bed Detached House. Permission granted on a mews-site demolishing a single-storey showroom, to provide a three-storey 3-bed house, over basement, with roof garden, deck and terrace. A double height volume with staircase serves kitchen-dining, living room and 3-bedrooms, en-suite, bathroom, office, and garage on two-levels with car hoist, basement bar, recreation area, and utility….
Donegal
Extension and Improvement to “Bungalow Bliss”. Renovation and extension to a 1980’S constructed, dysfunctional, “Bungalow Bliss” house reconfiguring and reversing the internal layout to provide a new, open, and airy, practical and functioning,living dining kitchen with lofty ceiling to capture sun light throughout the day, and providing large sliding screen-doors, on the leeward side, to access granite paved patios and terrace to take advantage of the peaceful views and pastoral setting… all on a limited budget, successfully accomplished.
Howth
Infill New Build 4 No. Detached 4/5-Bed Houses. Houses in New England nautical, clapboard-timber style (actually concrete look-a-like), constructed in part load-bearing masonry, and part timber-frame structure, to provide high-performance, low maintainance , A Rated houses in an open-plan verdant, landscaped site incorporating imported, ancient olive trees….
119 Howth Road
In prestigious leafy suburb gained permission to demolish period house to facilitate development. 50 Luxury apartments with balconies overlooking south-facing landscaped courtyard with feature glazed pyramid over swimming pool, sauna and gymnasium. Design layout maximises site-use, optimises provision of floor-area available for apartments, creates social spaces, minimises impacts on neighbours and provides generous communal facilites….
Bantry Road
Full Refurbishment and Extension to a 2-bed Terrace House. A 3-bedroom family house, with small rooms, that had little material attention over a lifetime was totally refurbished to provide a fully renovated house with two-bedroom provision, both with ensuite, and a well-appointed, commodius, house throughout….
Salamanca
Restaurant Refit. 90 seat restaurant in Spanish theme on restricted budget in a protected structure. Utilised a Section 5 approach, avoiding need for planning permission, to carry out works as required. New designed feature bar-counter and back-bar, ergonomically planned and provided with second hoist to make for practical operations and smooth flows from, and return to, upstairs kitchen, dish-wash and stores.
…
Harcourt
Institute Office Headquarters Fit-Out. Listed building, with substantial historic provenance conserved and enhanced to become a headquarters for the Institute of Certified Public Accountants In Ireland. Provision of new reception area, boardroom, lecture rooms, offices, works stations, library, break-out areas, catering and staff facilites….
Salamanca Restaurant
Lorem ipsum dolor sit amet, consectetur adipiscing elit. Phasellus metus nisl, feugiat nec libero eu, scelerisque fringilla felis. Sed cursus ipsum imperdiet euismod consequat. Maecenas lobortis ante ac orci condimentum, eu suscipit massa blandit. Sed ultrices lorem et turpis maximus tempus. Integer sit amet nisl dictum, elementum est ullamcorper, scelerisque mi. Morbi interdum erat arcu, quis vulputate urna venenatis vitae. Morbi nec lorem est.
…
Auralia Clinic
Auralia – Private Day-Hospital with Two Operating Theatres. Within an suburban office park, a shell second floor, of circa 350m² was fitted-out to provide; reception, waiting area, optometry and opthalmic-laser surgery facility, anaesthertic and recovery area, two fully-equiped operating theatres, autoclave sterilisation room, HEPA air-filtration systems, 6-bed recovery ward and nursing station plus all associated services and ancillary rooms….
