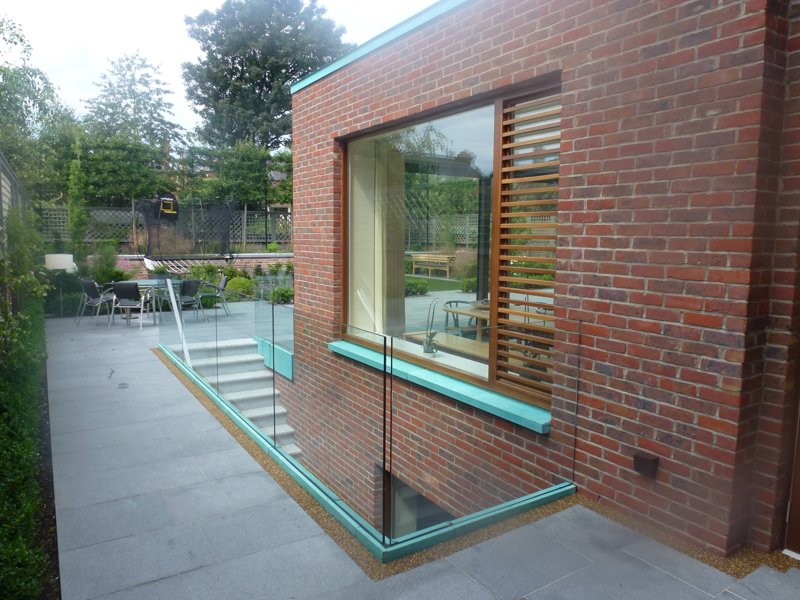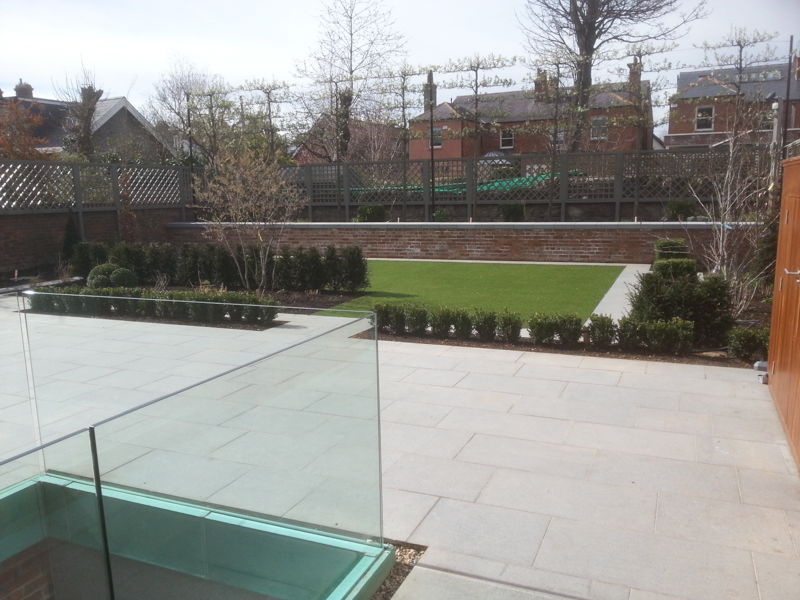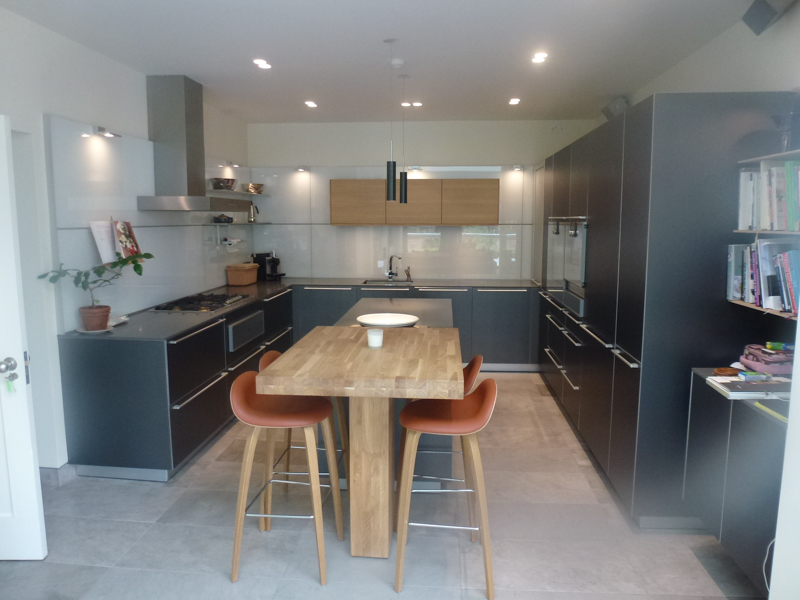Conservation of and Extension to a Victorian House. Main house: A protected structure: internal wall insulation, external pointing, smart electric systems, and high level of conserved and new finishes throughout.
Extension: a 12 metres x 12 metres excavation 4 metres deep, piled concrete basement with structural-insulation, to provide additional dining-living room over a cinema-room and gymnasium, with en-suite, wine cellar and storage.
Low-maintainance specifications, oxidised copper plus red-brick and teak windows. designed gardens and landscaping including granite-paving, glass-ballustrades, pleached trees, planters and sedum moss (rainwater attenuation) to roof. Glass in patio, serving light to basement during the day becomes an illuminated-moat at night.







