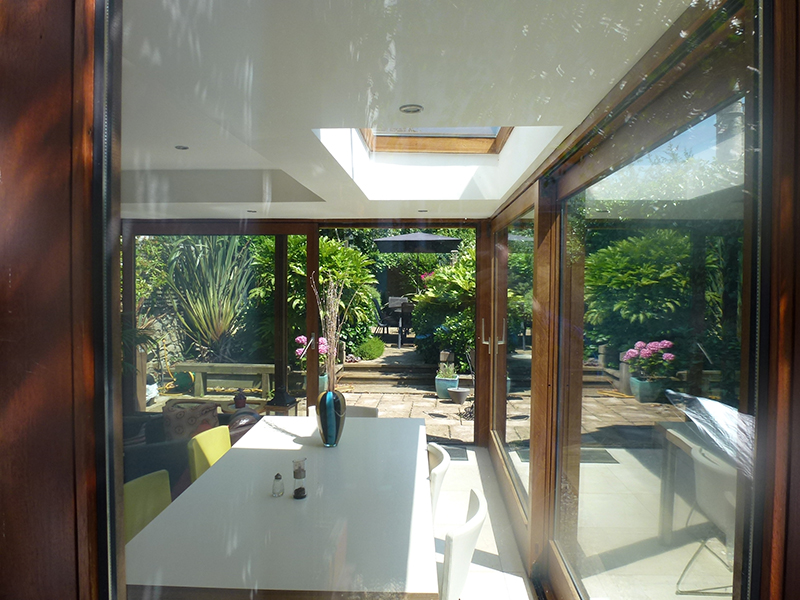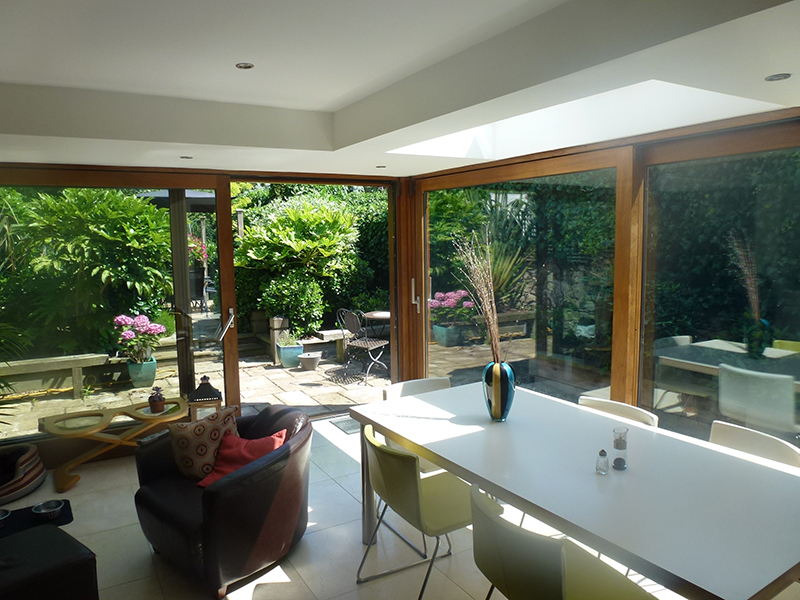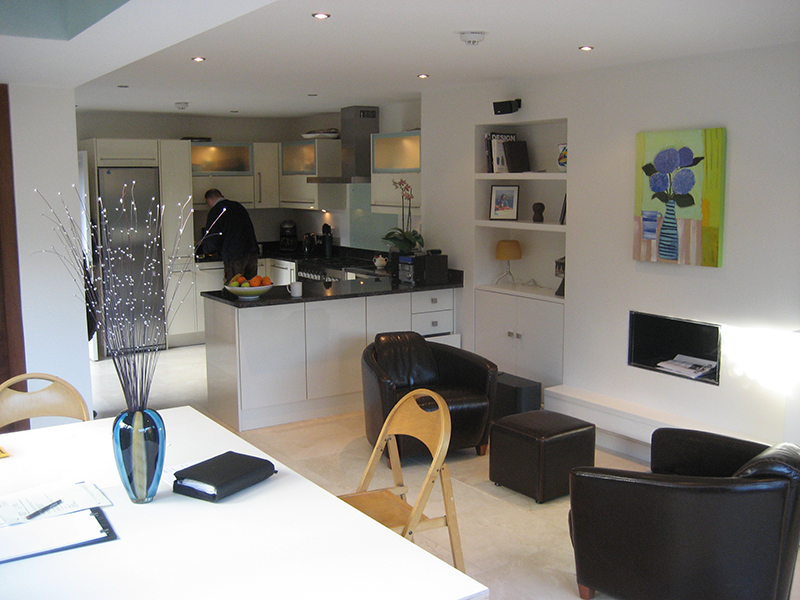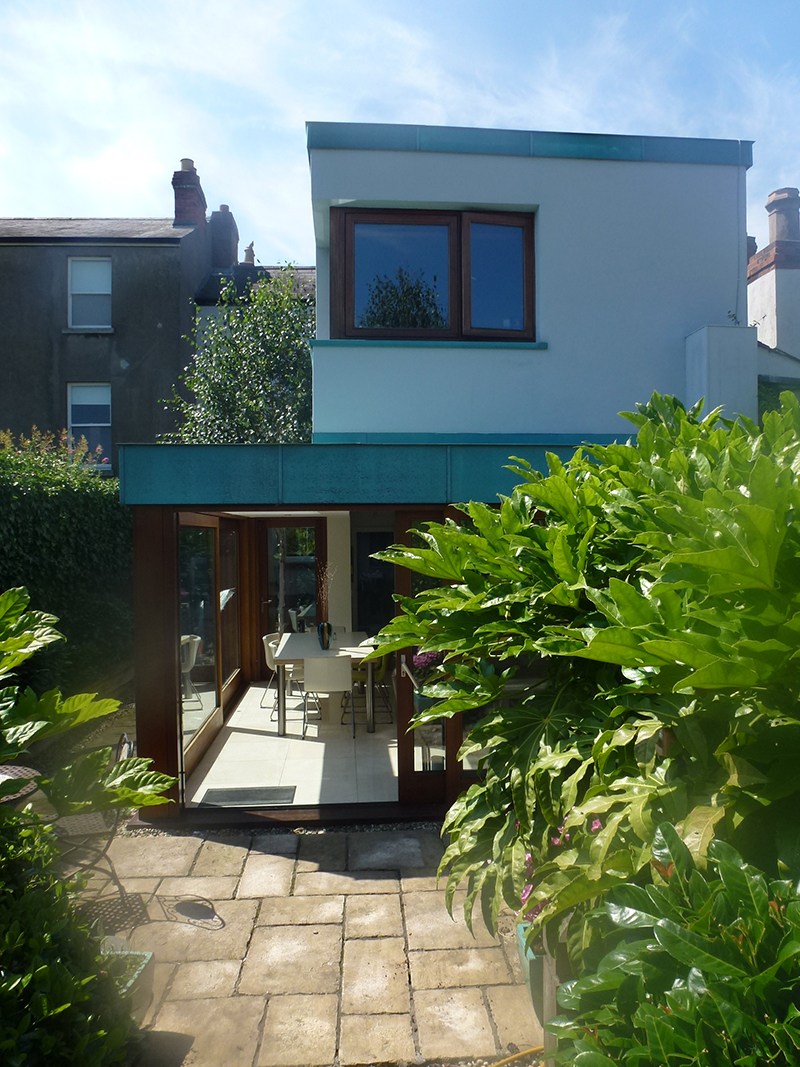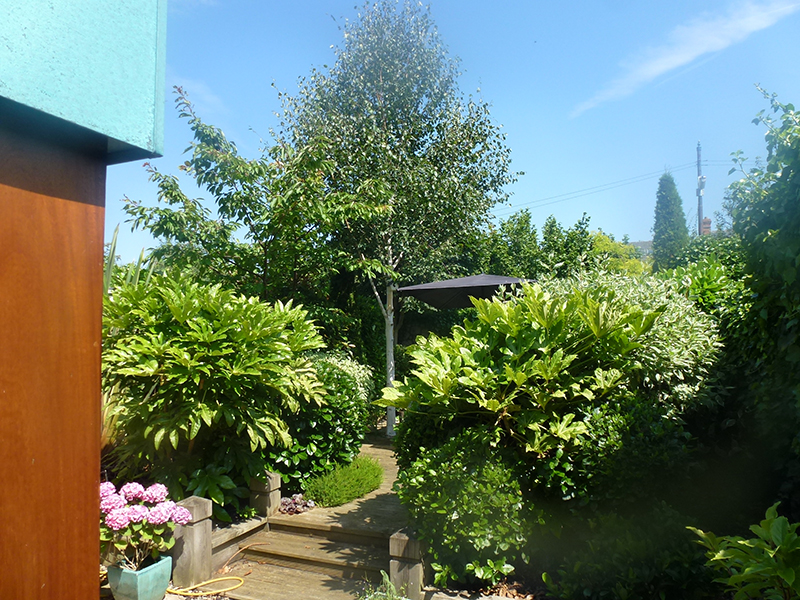Conservation and 2-Storey Extension. Main house, a victorian (protected structure) necessitated securing of a permission to demolish part of the existing return to facilitate new two-storey extension comprising new bedroom, and bathroom-refit over new kitchen-living-dining with separte utility.
White porcelain tiles, and large glazed areas opening on three sides of the extension, and with a roof light, link the extension into the garden, providing openness and minimising the impact of the low ceiling. Urban period formality at the front of the house gives way at the rear to contemporary style, informal family-living in a secluded, verdant, garden setting. Landscaping wraps the building.
